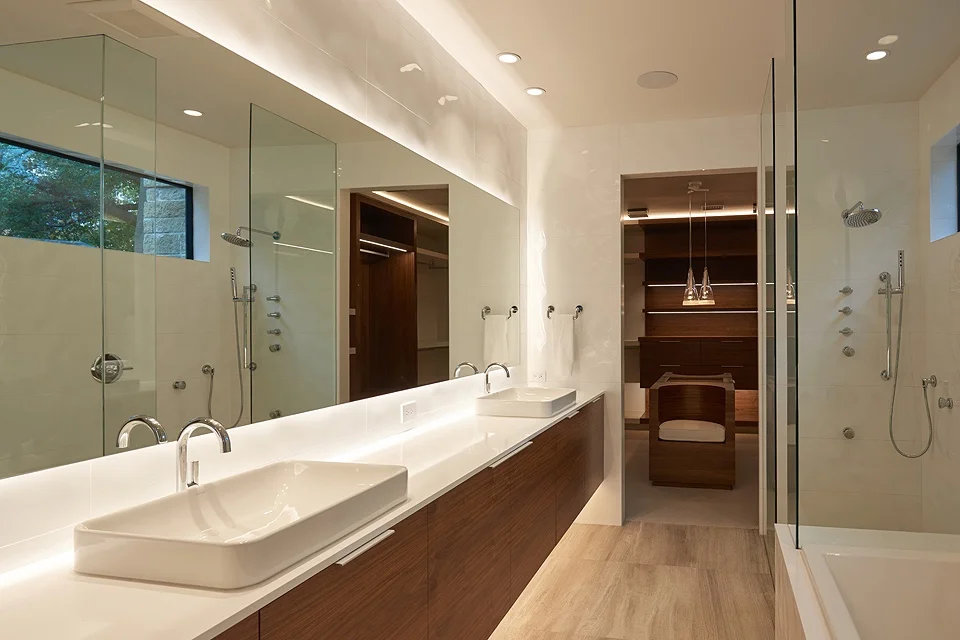Hamburg & Company is an intimate design studio catering to individuals seeking creative, unique and very personal design service.
RESIDENTIAL
Large or small, new homes or remodels, entire home or single rooms, we work to create spaces that bring you joy. Our goal is to bring your personality into the space and make your home a reflection of you.
KITCHEN DESIGN
We design the center piece of your home for the best place to live, gather and enjoy life. Creating new kitchen layouts with better function, access to living space and beauty is one of our specialties. The kitchen is the heart of your home.
COMMERCIAL
Creating unique workspaces to reflect your style and your business. The space you work in should reflect your business image , and be enjoyable for those working and visiting.


















































